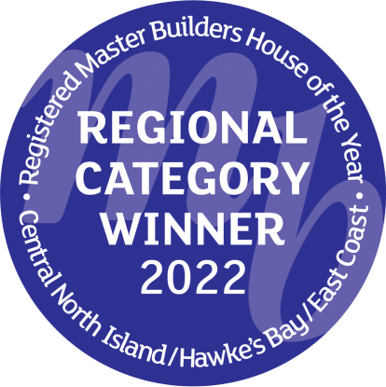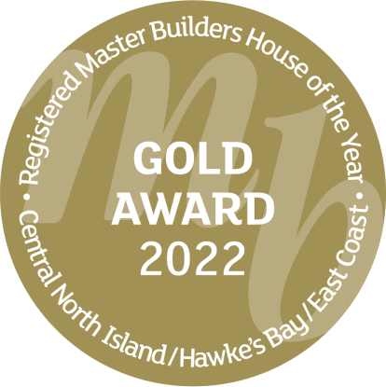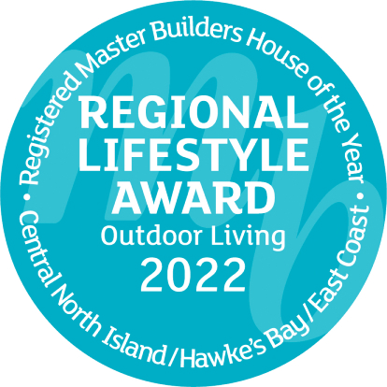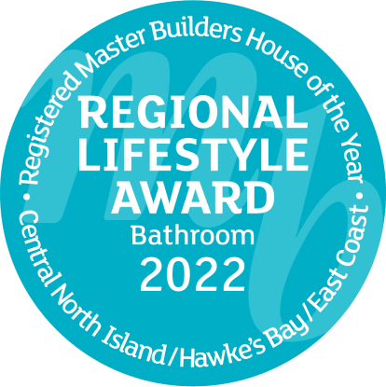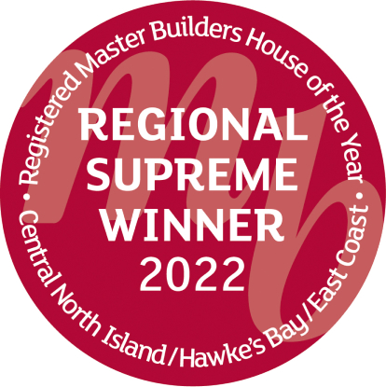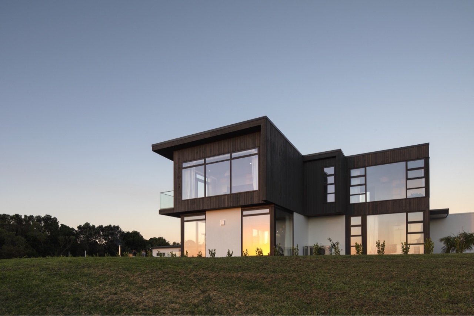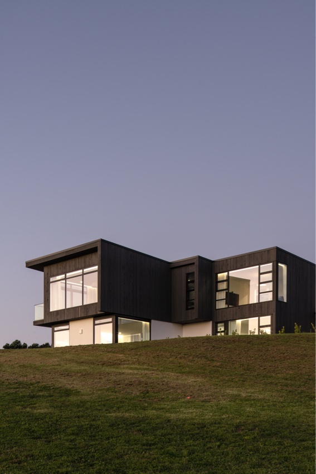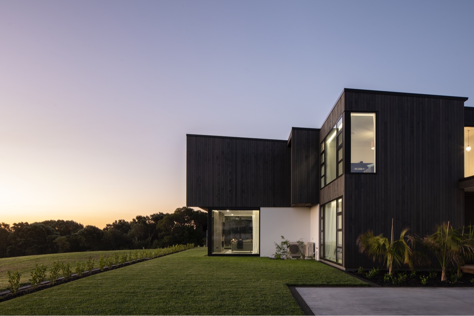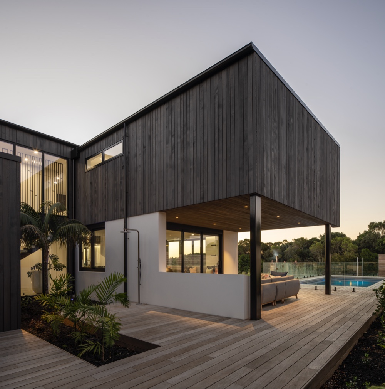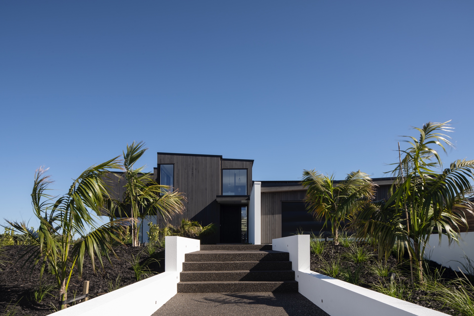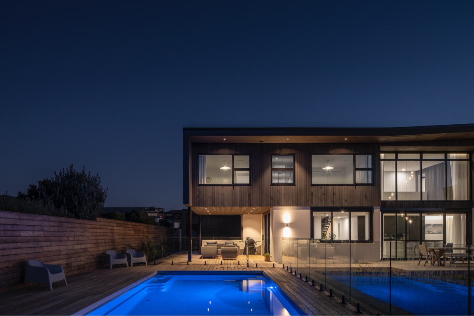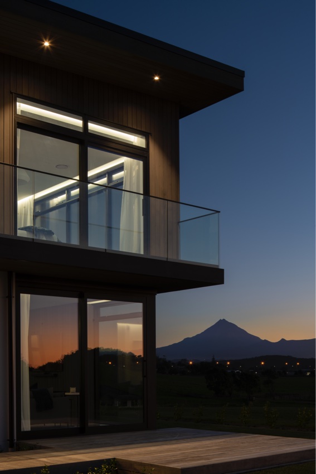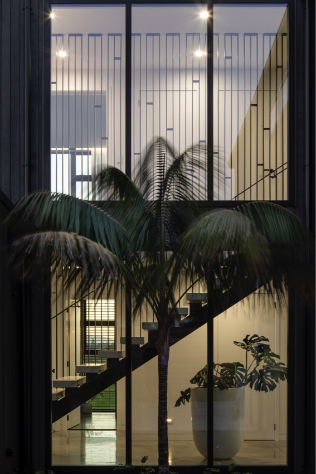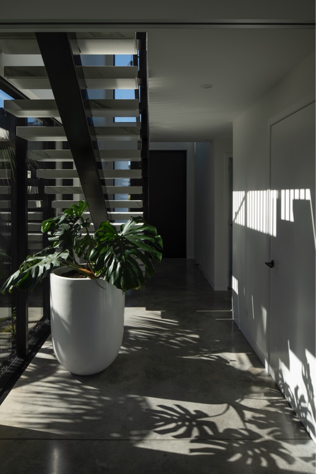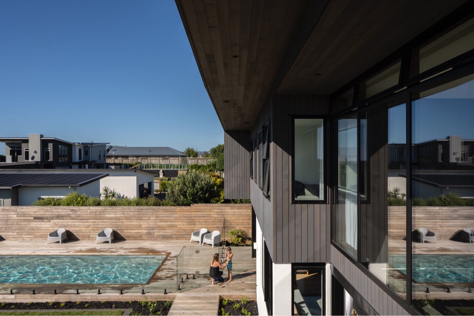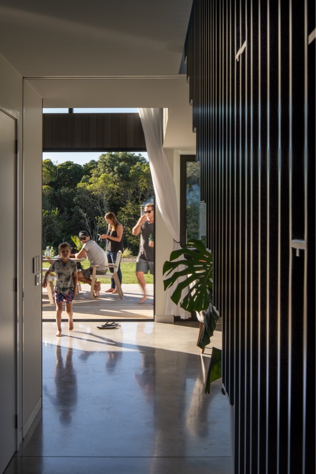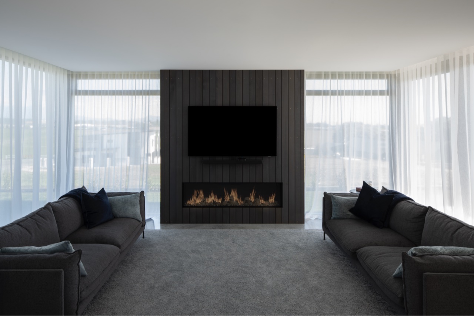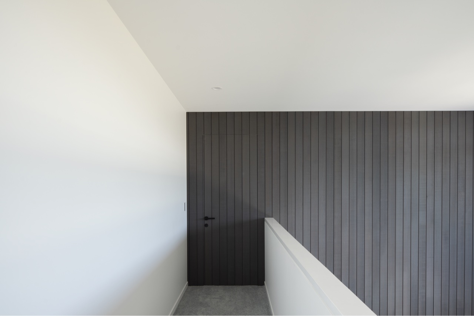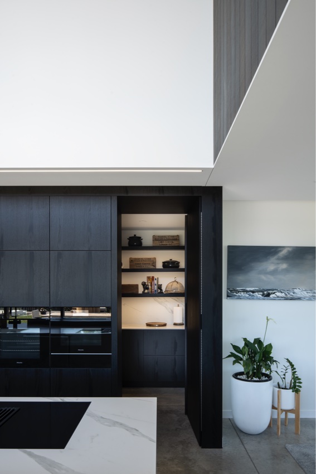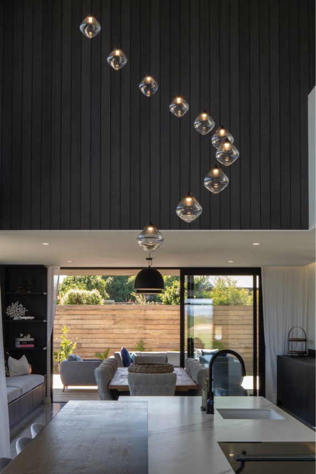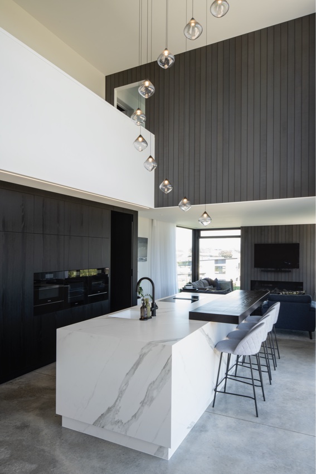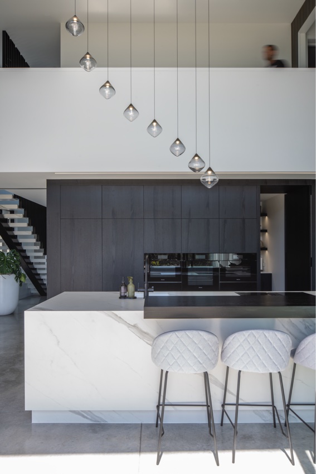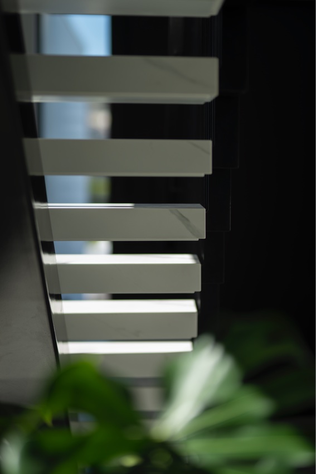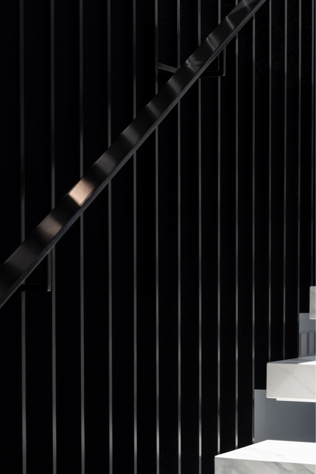- petersenandbarnes@gmail.com
- Sam: 027 227 9112
- Mal: 027 240 9432
- Mclean Street
New Plymouth 4312
New Zealand
Parklands
The Client’s wish for their dream home to be large and luxurious is evident from the moment you step from the restrained arrival, into the double height entry. The voluminous space, containing an exquisite floating staircase and steel screen, allows morning sunlight through the floor to ceiling windows, and into the very heart of the building.
The private sleeping zones on the first-floor, float over the ground floor public spaces in immaculately detailed cedar clad boxes. Where the cedar wraps into the house, the warmth of the timber softens the monochromatic interior palette, which the sophisticated kitchen demonstrates beautifully. Beneath the ‘boxes’, the living spaces are intimate and the outdoor living flows seamlessly to the pool and service areas.
Panoramic views of mountain and ranges are offered through carefully considered window placements and glimpses of the ocean are visible from the internal balcony. Circulation and communication in this 425m² home is centralised and comfortable through the void connections, while sliding doors partition areas off for thermal efficiency and privacy when required.
